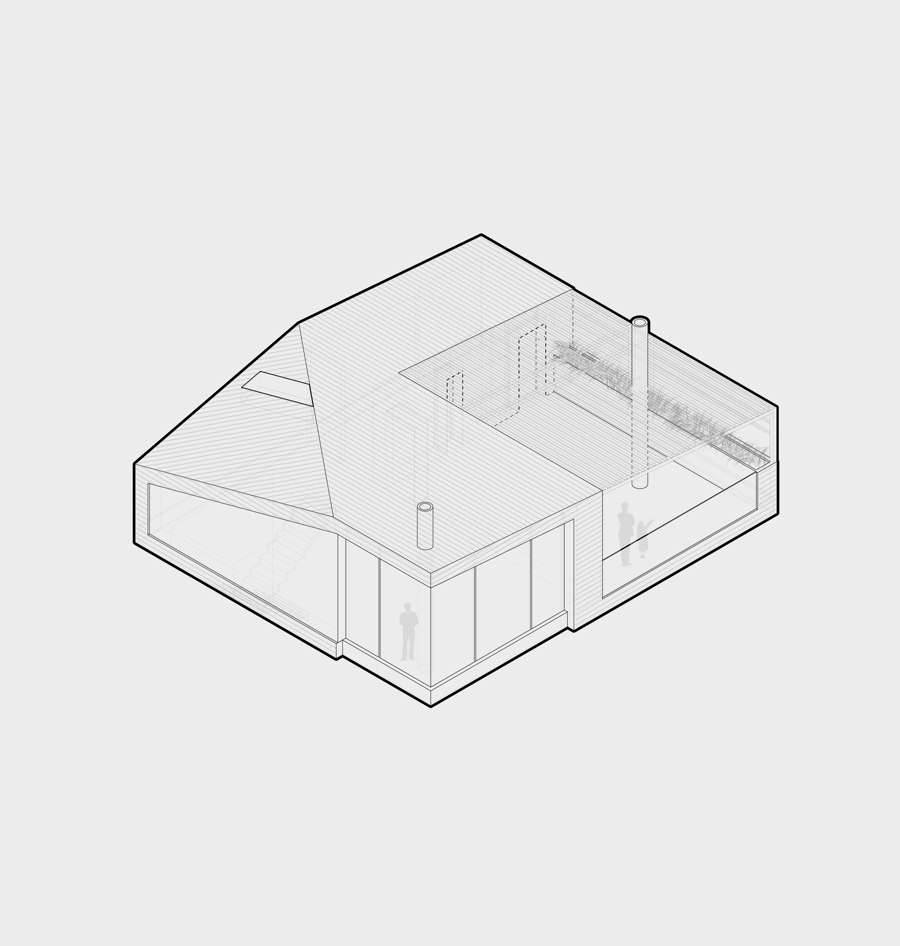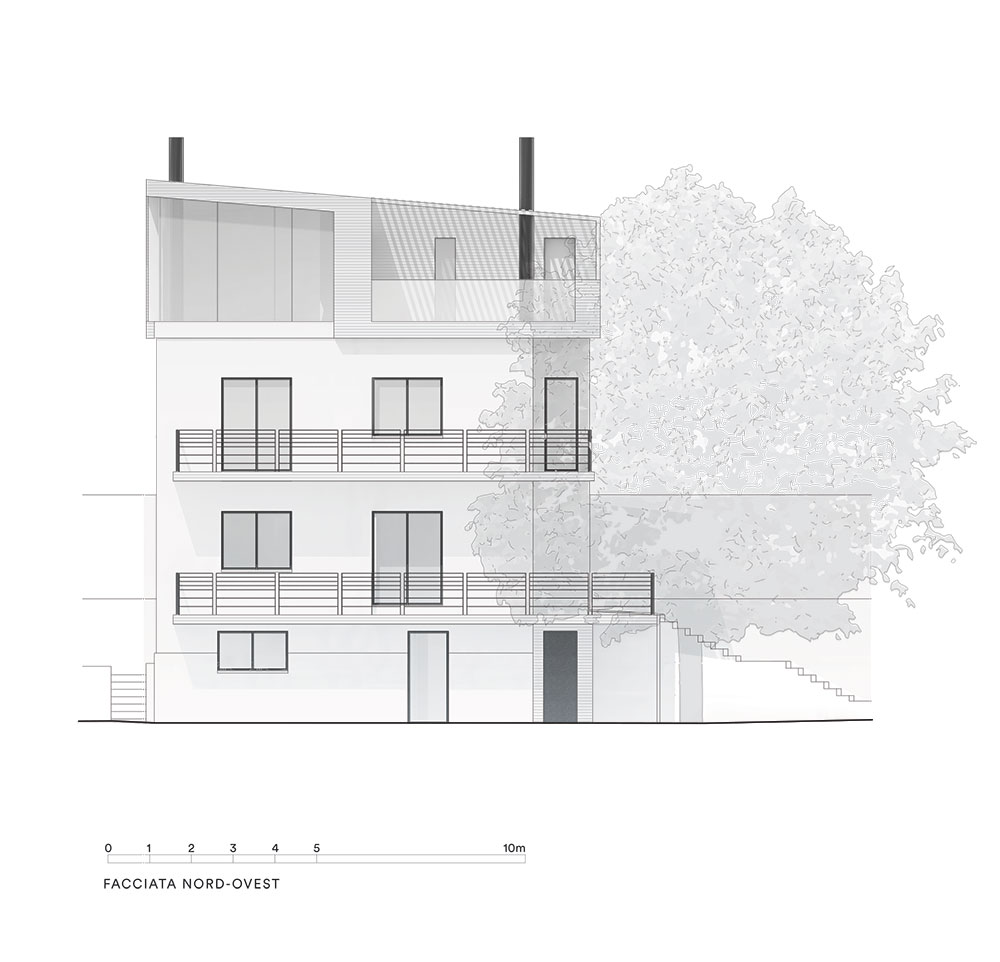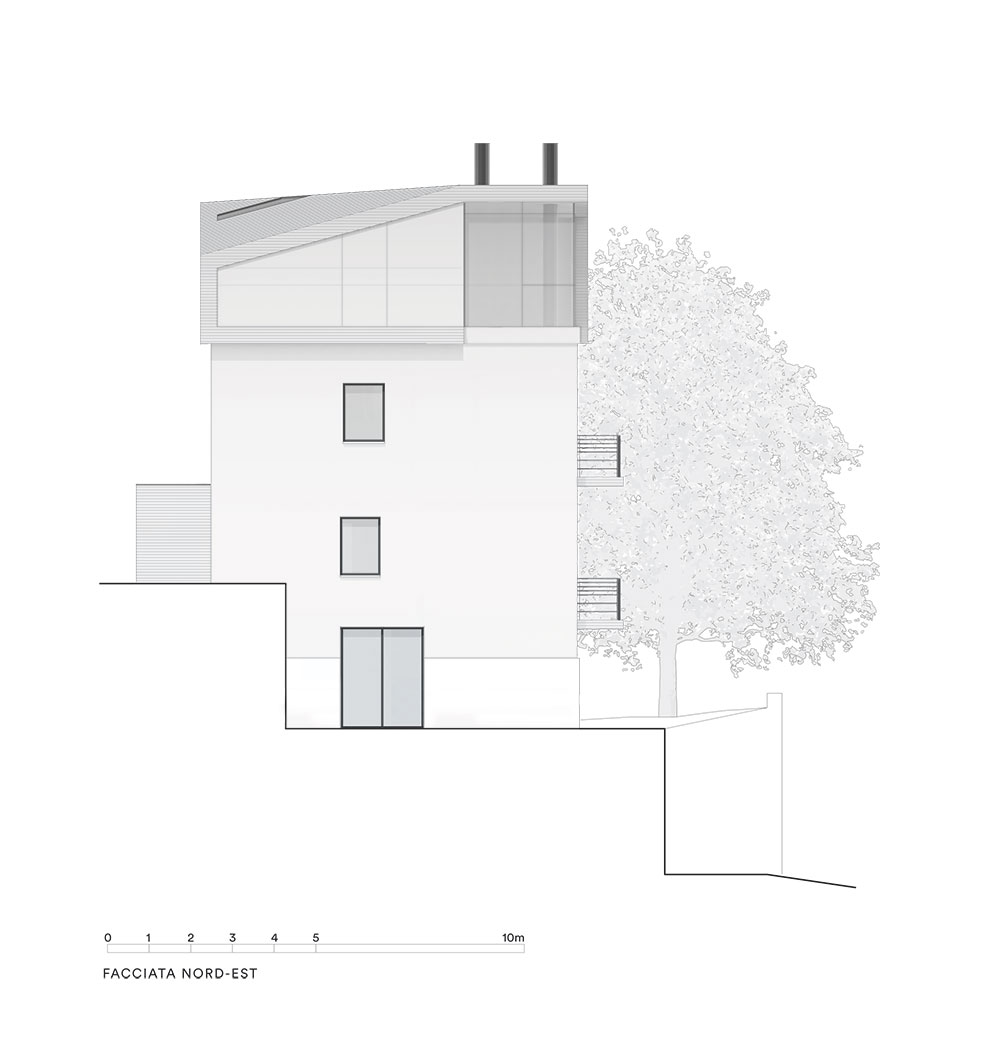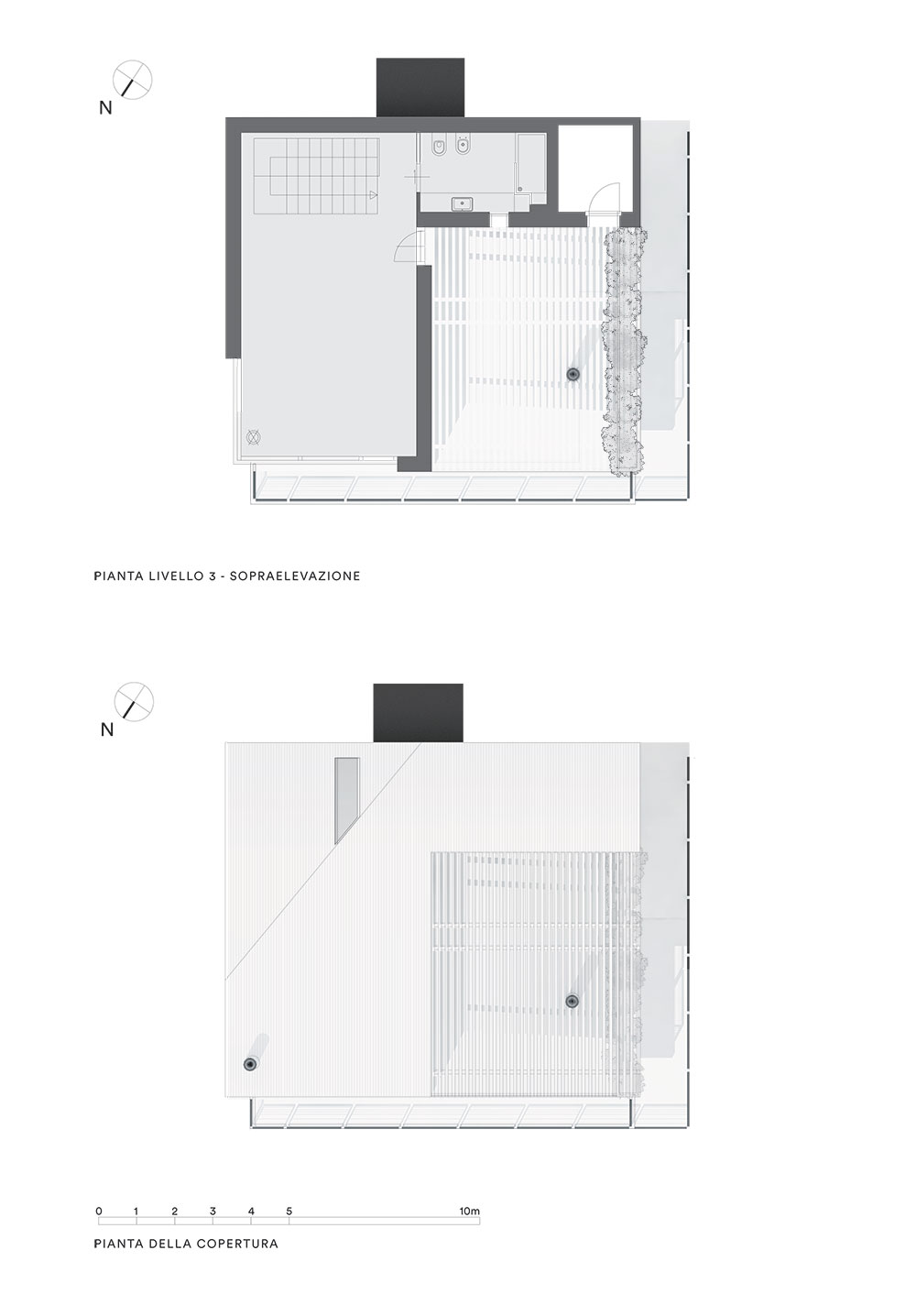HOUSE CB
Trieste, Italy, 2016-2017
Further development and enlargement
of an existing house
Marta Forlese, Marco De Stefani
Frustrated with living in a small 1940 house which had completely been surrounded, year after year, by large apartment buildings, the clients commissioned us to create an economical and easy-to-maintain rooftop addiction with a terrace, giving back the view towards the Gulf of Trieste that had once been the main characteristic of the house.
The challenge was to expand the top floor of a building in the heart of a built-up area, in accordance with the restrictions given by the planning regulations. In response a new volume was added on the roof, transforming the defined shape, squashed into a 66 square meter boundary, into an additional living space: a volume, whose shape is only apparently irregular, which arises from the existing structure and unfolds, dematerializing itself into a wide terrace towards the sea, on the only side of the building on which regulations allowed to open windows.
in:






